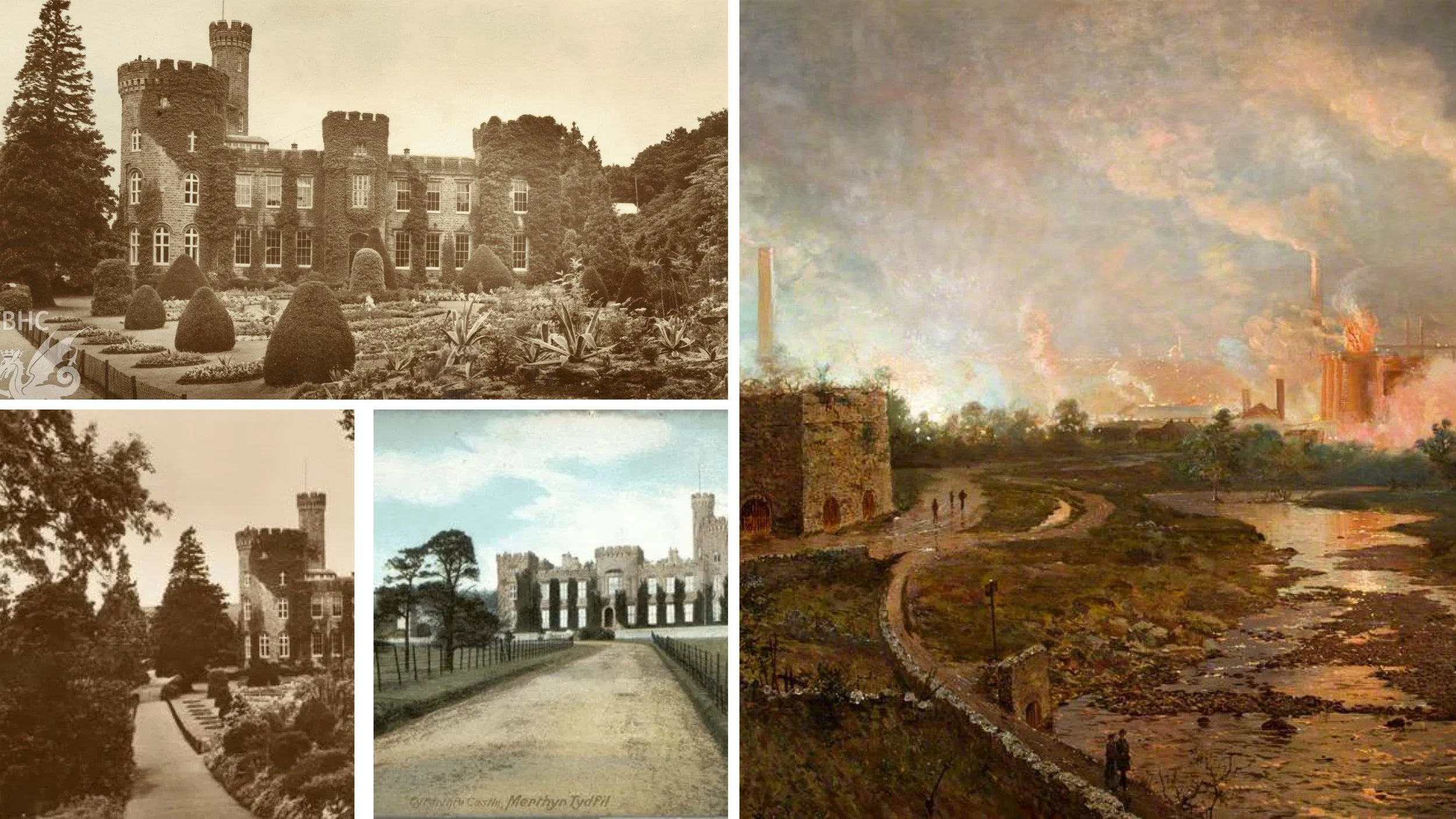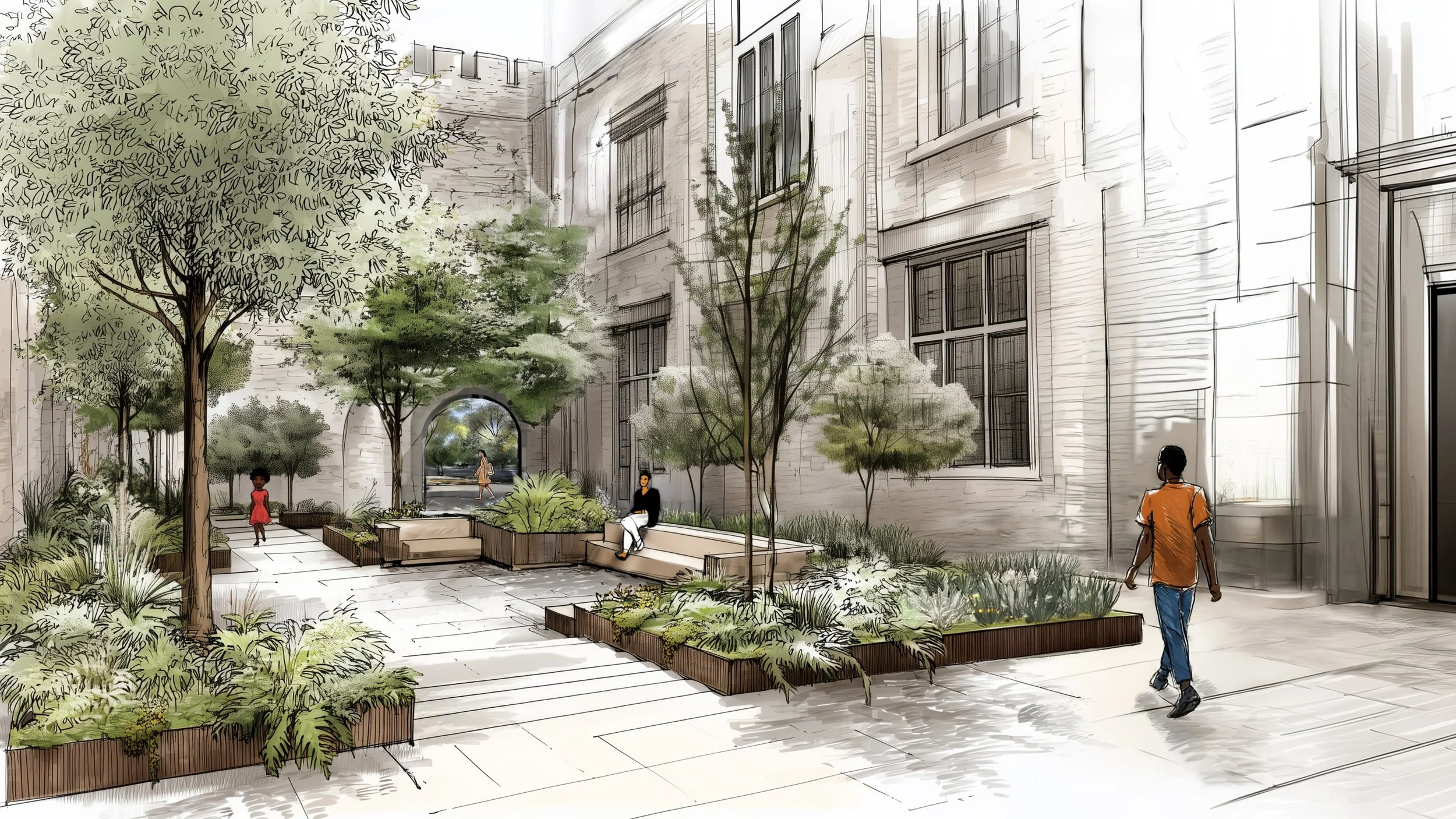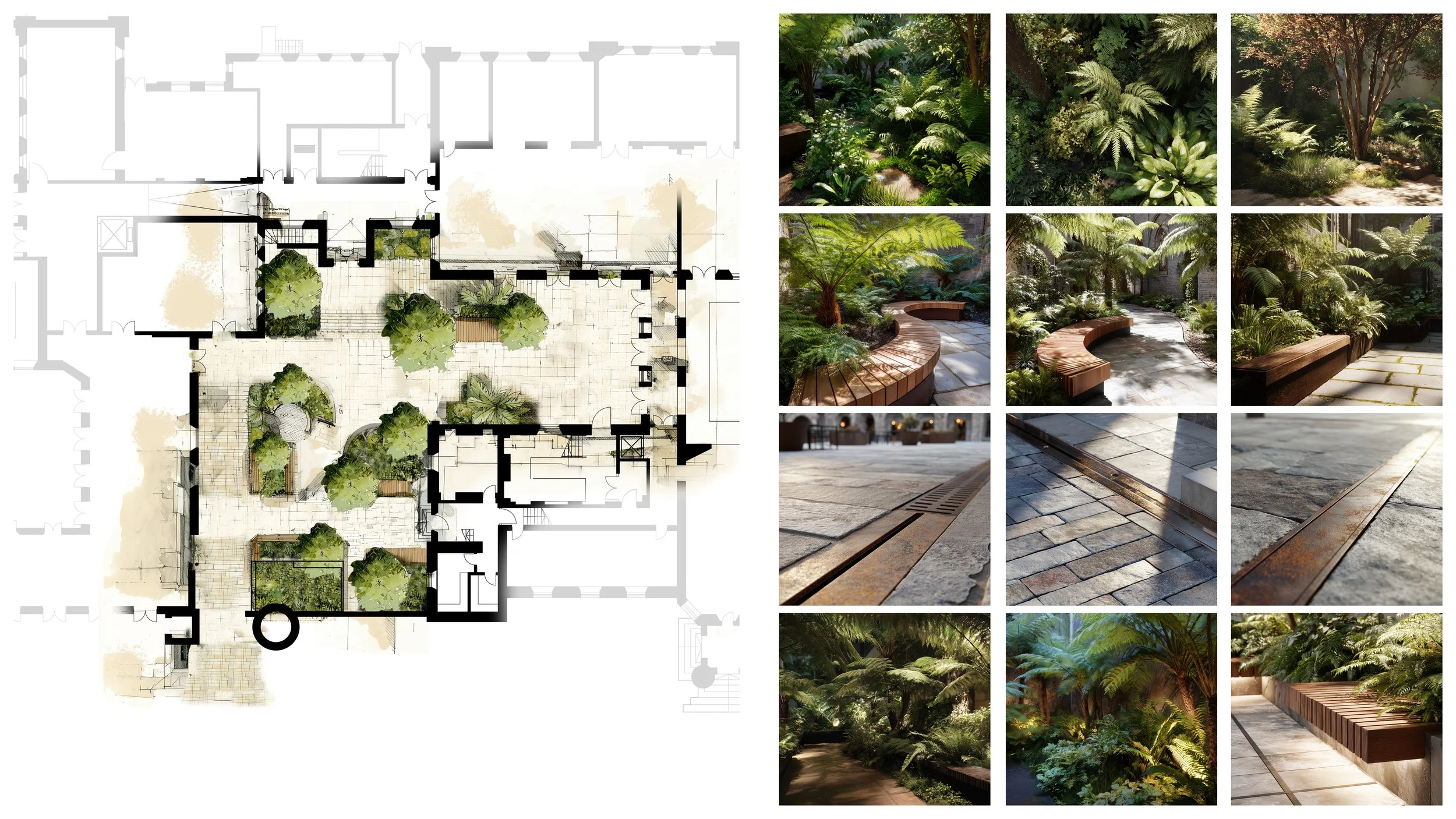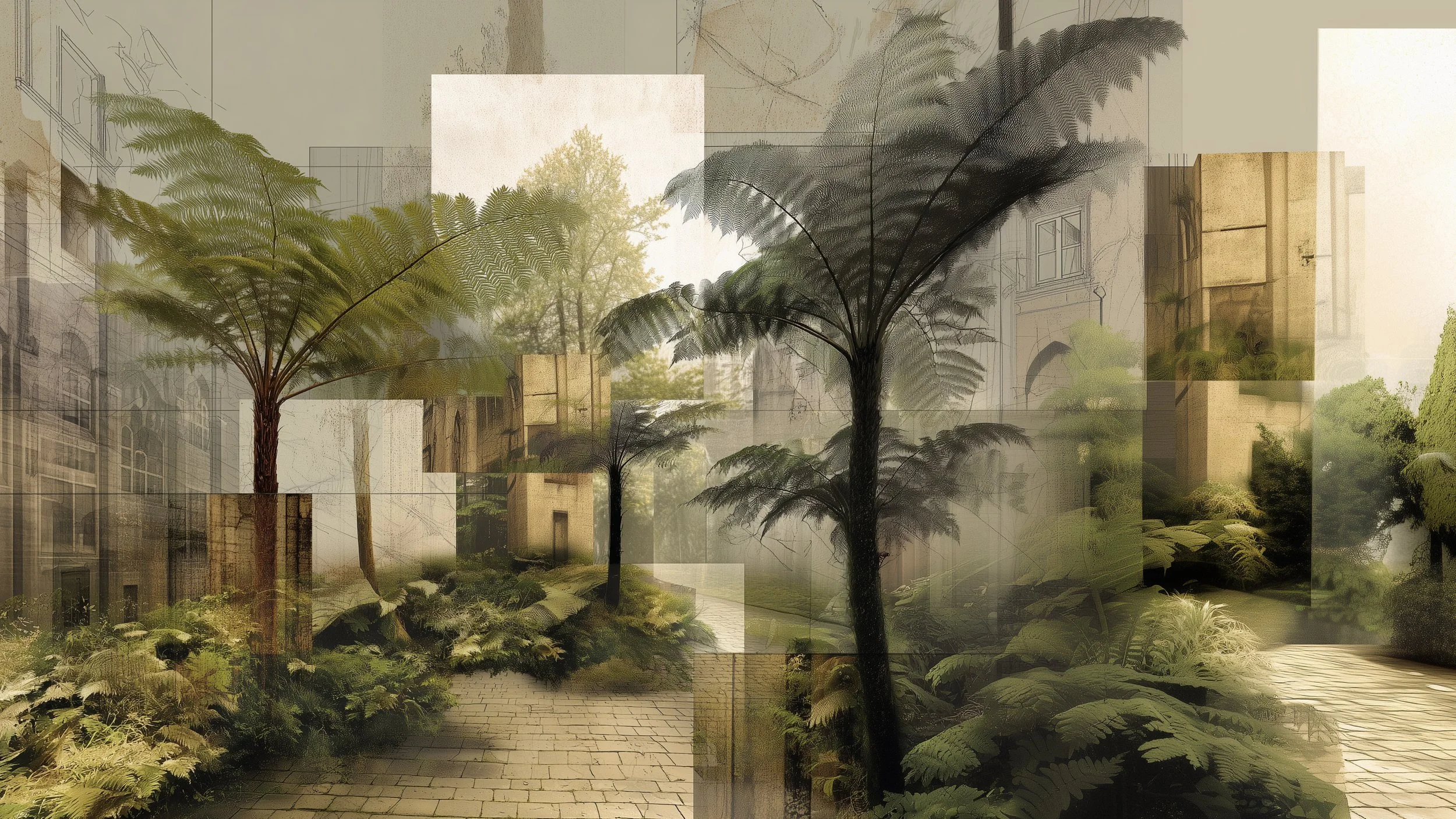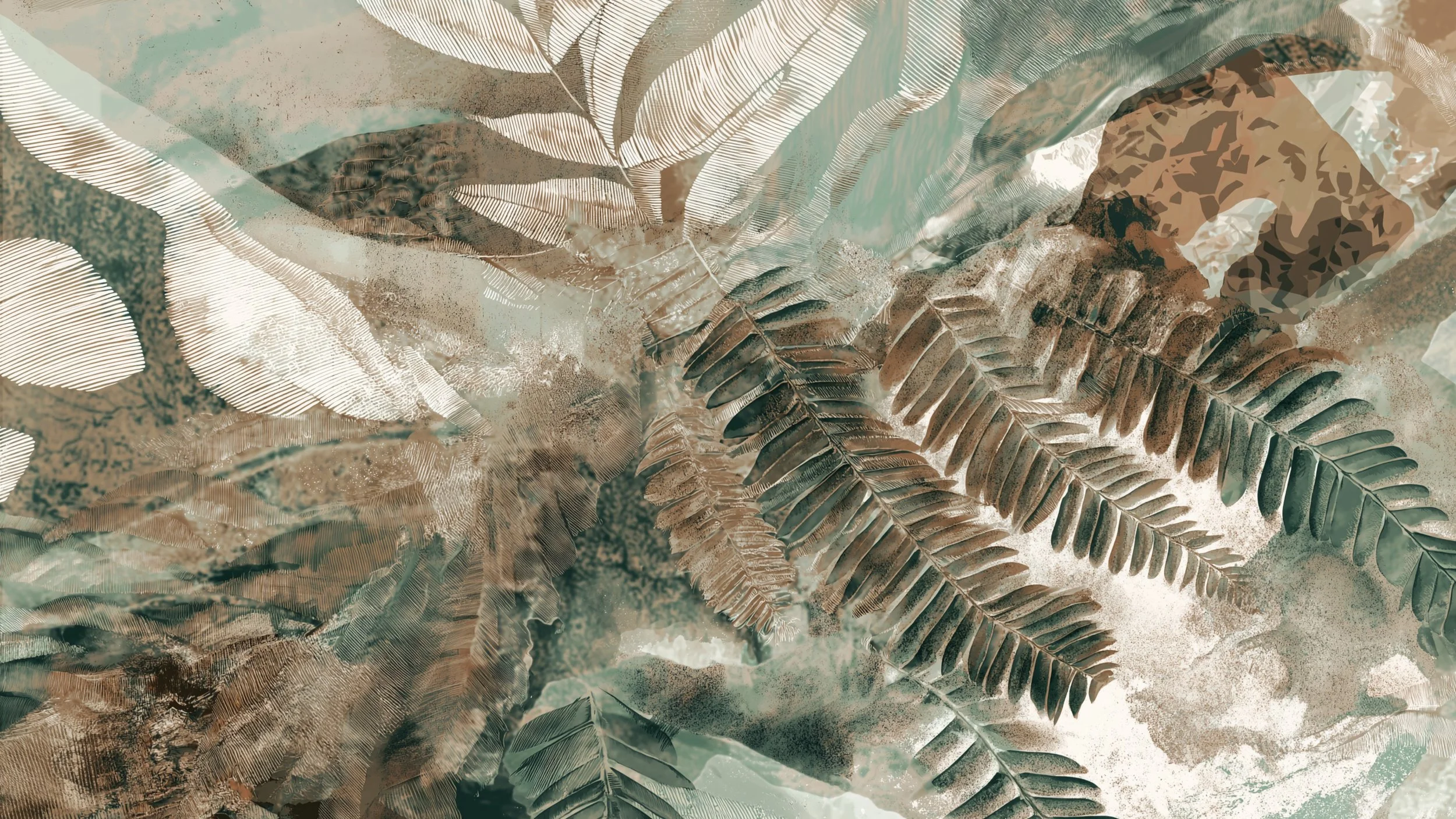
CYFARTHFA CASTLE
Merthyr Tydfil, United Kingdom
The Cyfarthfa Castle Central Courtyard project marks the first catalytic step in delivering the wider Cyfarthfa Plan—a bold, long-term strategy to reimagine the 100-hectare park as a cultural and civic landscape of national significance. Set within a Grade II* Registered Park and Garden and overlooking the historic Cyfarthfa Ironworks, the Castle stands as a symbol of Merthyr Tydfil’s industrial legacy and evolving civic identity.
Historically a functional service yard, the courtyard now holds the potential to become a welcoming threshold at the heart of the Castle complex—linking the museum, former school wings, and future public uses. Our design reinterprets this once utilitarian space as a contemporary Fern Garden: a layered civic setting where textured planting, robust materials, and inclusive circulation create a calm yet active centrepiece.
The design is guided by the Living Places Framework, ensuring that People, Nature, Spaces, and Character are interwoven into every decision. Through this lens, the courtyard becomes more than an arrival space: it is a story in stone, foliage, and atmosphere—recalling the Crawshays’ horticultural experiments, the town’s industrial power, and its present-day civic ambitions. Anchored in heritage but open to the future, the courtyard sets the tone for the transformation of Cyfarthfa as a 21st-century cultural landscape.
CLIENT:
The Cyfarthfa Foundation
SITE AREA:
0.2 Ha
SERVICES:
Landscape Architecture
COLLABORATORS:
Purcell (Project Lead) | Ritchie Studio
Project designed and delivered by MOOWD.

