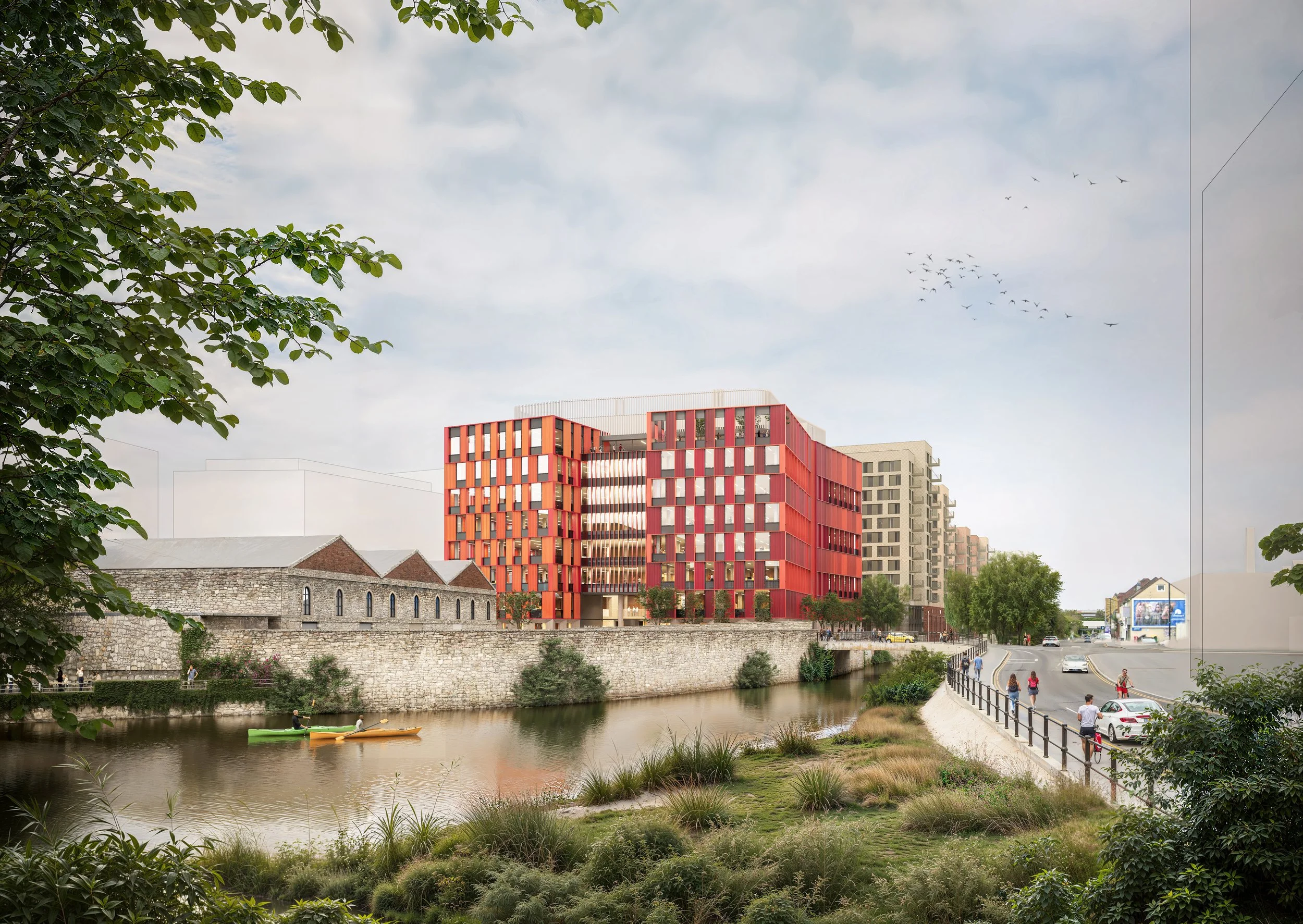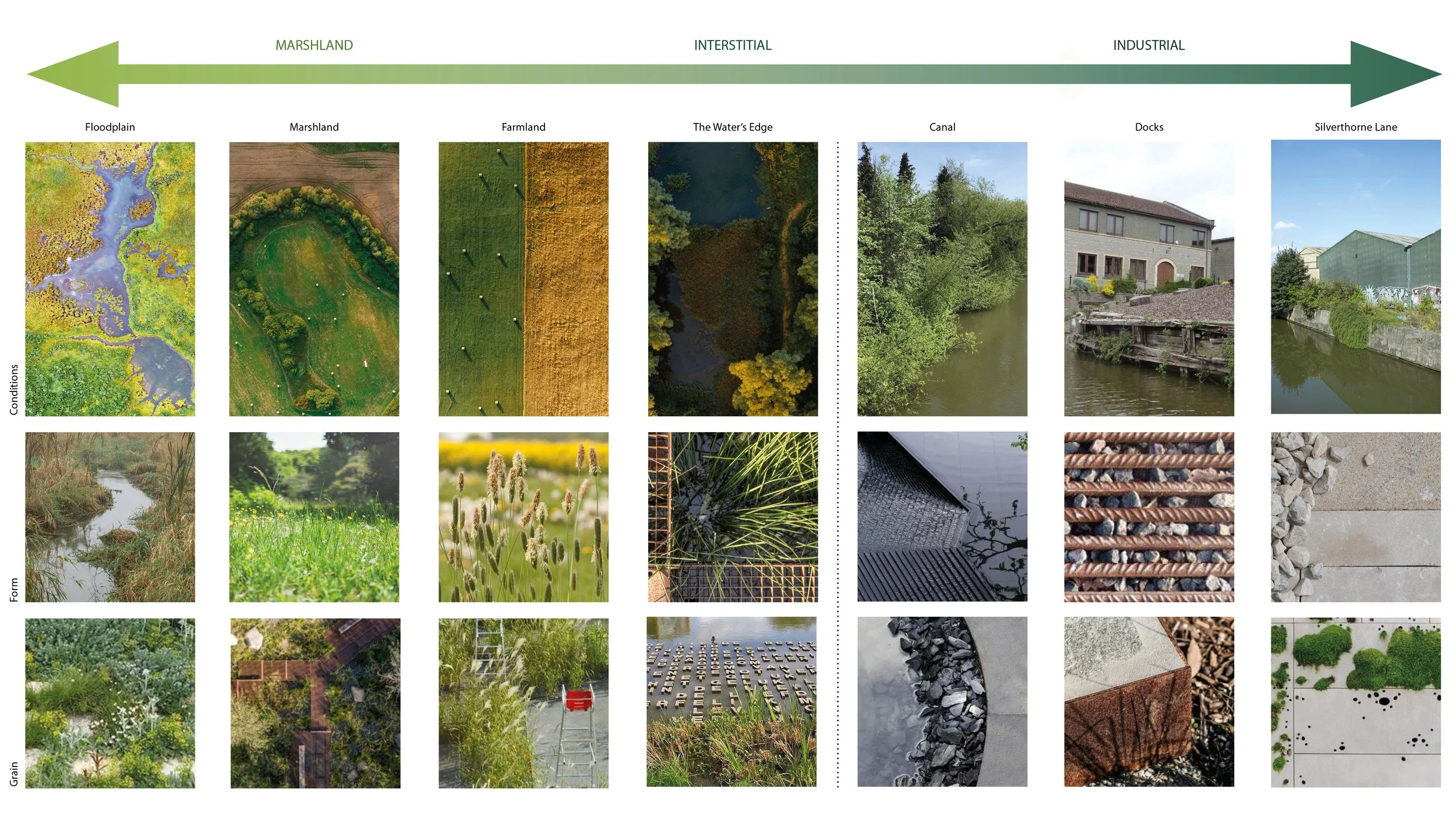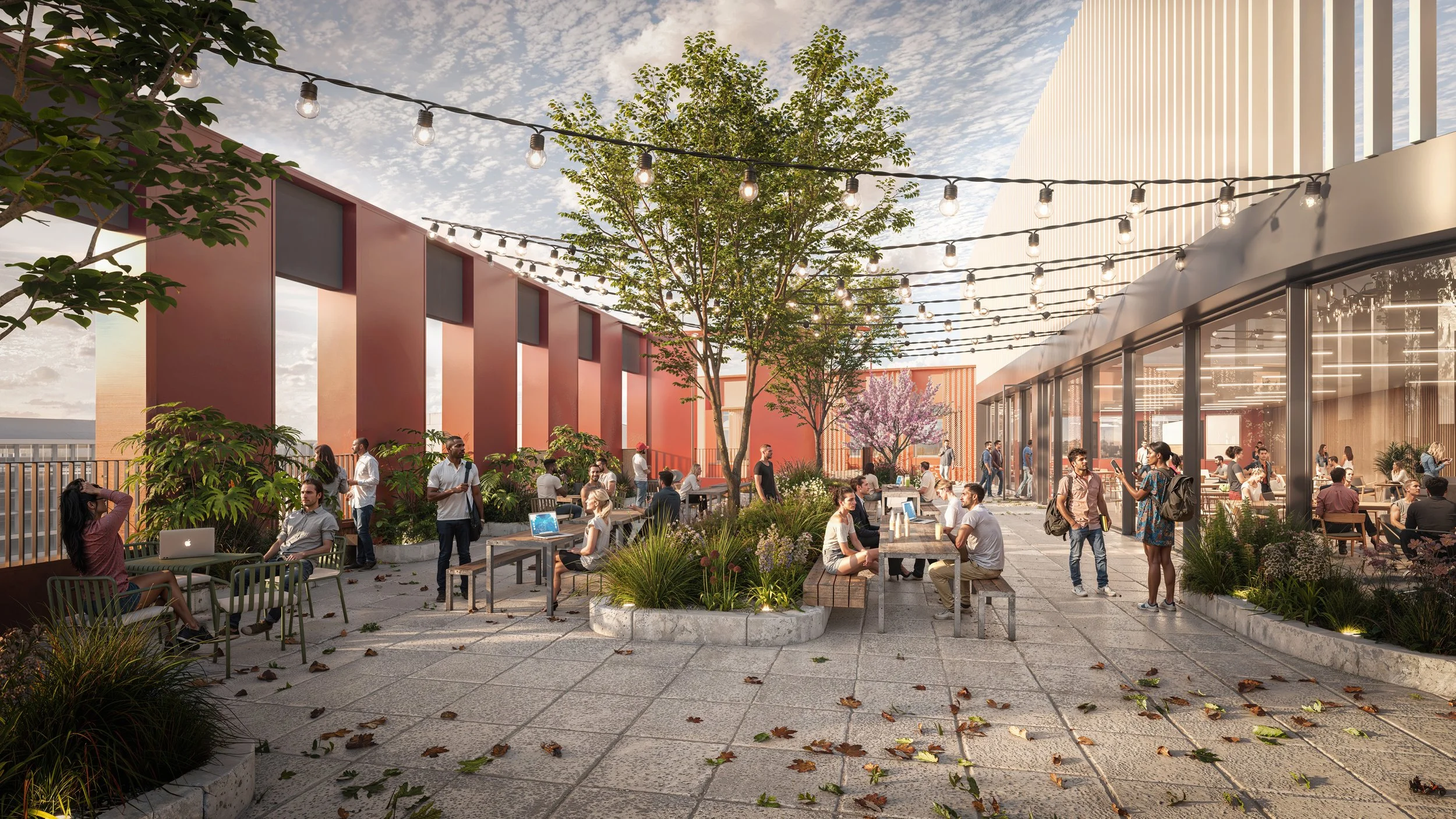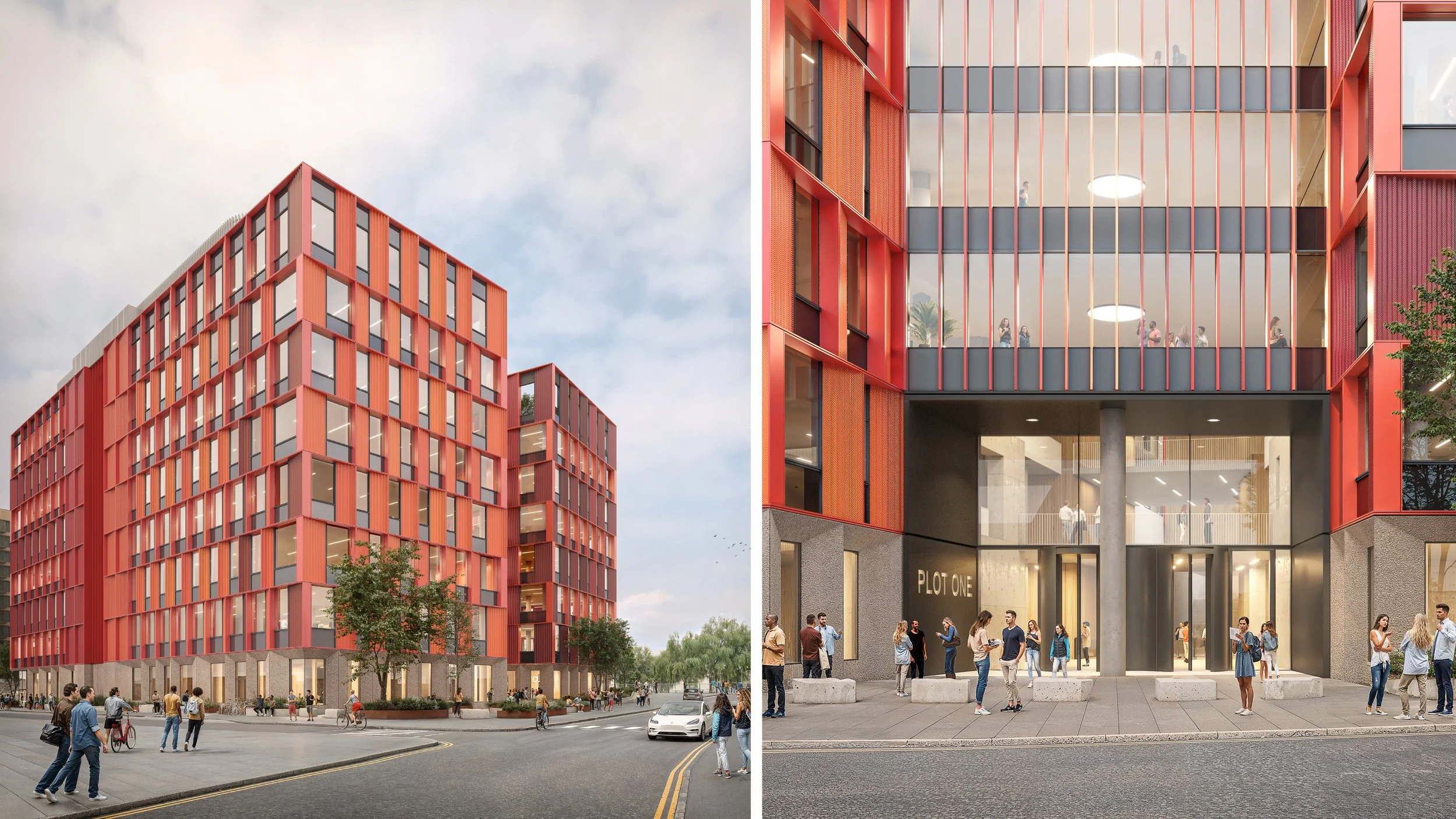
PLOT 1 SILVERTHORNE LANE
Bristol, United Kingdom
Plot 1 Silverthorne Lane is the University of Bristol’s flagship innovation hub within the Temple Quarter Enterprise Campus, forming a key gateway between the city, the Feeder Canal, and the emerging academic quarter. The 0.56-hectare site reimagines a post-industrial landscape—once marshland and later canal-side warehouses—into a vibrant, ecologically rich workplace rooted in long-term climate adaptation and public life.
Designed by AHMM with landscape led by MOOWD, the scheme weaves together layered systems of ecology, water, access, and heritage to deliver a resilient and inclusive public realm. The site’s varied edge conditions—Avon Street, Silverthorne Lane, and the canal—are unified through a sequence of integrated spaces: a terraced SuDS garden, cantilevered canal walkway, biodiverse roof terraces, flexible courtyards, and heritage-inspired plazas.
Across the site, the landscape design prioritises material reuse, biodiversity, inclusive access, and storytelling. Robust detailing and marshland-inspired planting form a narrative bridge between ecological memory and contemporary use. The result is a bold civic and ecological landscape that achieves high Urban Greening Factor targets and strengthens Bristol’s ambition for a connected and sustainable waterfront.
CLIENT:
University of Bristol
SITE AREA:
0.56 Ha
SERVICES:
Landscape Architecture
COLLABORATORS:
AHMM (Project Lead) | BNP Paribas | Fulkers Bailey Russell | Arup | Arcadis | JLL
The Silverthorne Lane Plot 1 landscape and public realm design was led by Michael Cowdy during his tenure as UK Director at McGregor Coxall and continues to be developed and refined by MOOWD. The project represents a continuity of leadership, vision, and design intent from inception through delivery. Images produced by AHMM, MOOWD and McGregor Coxall UK Pty Ltd.





