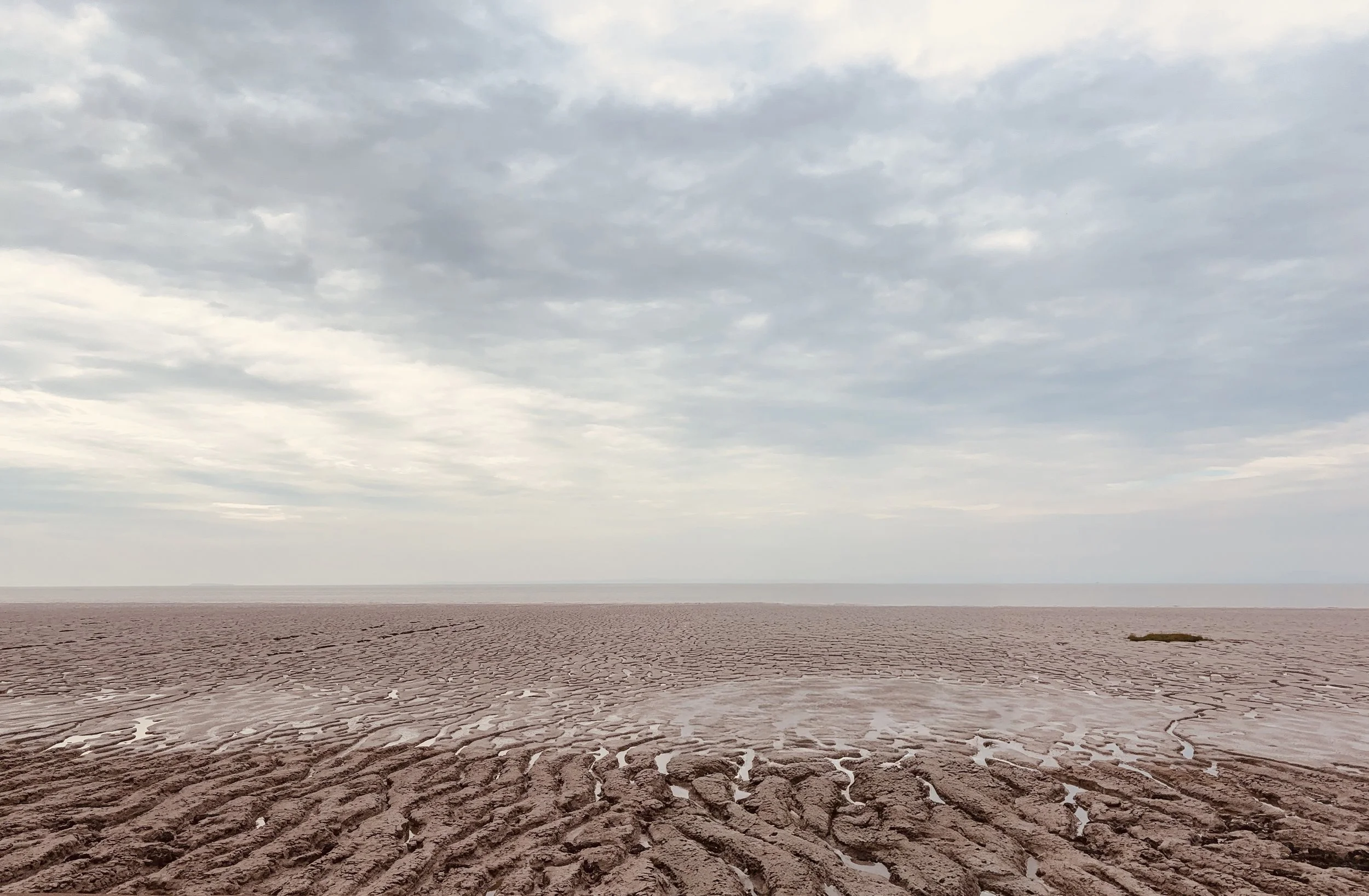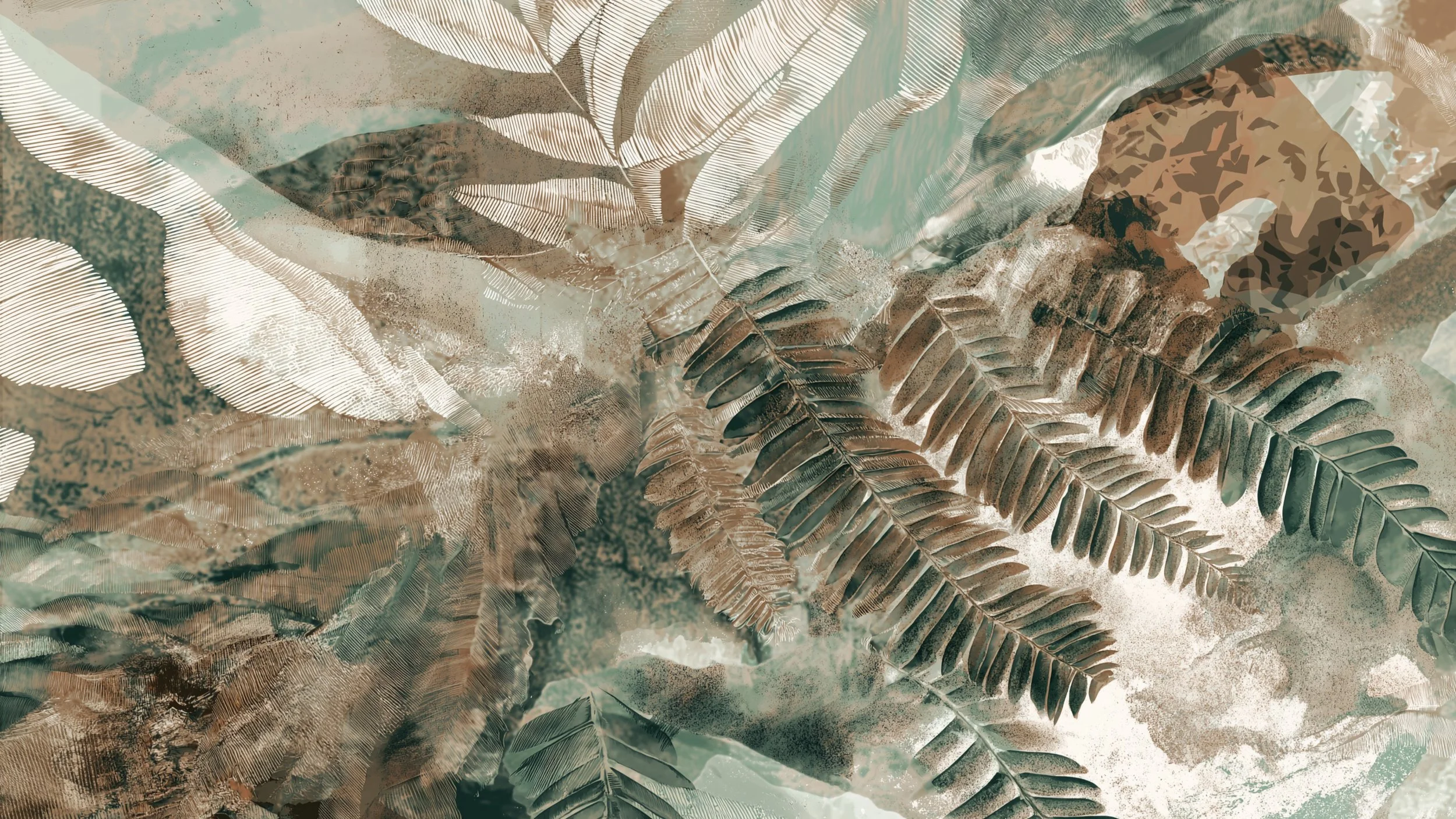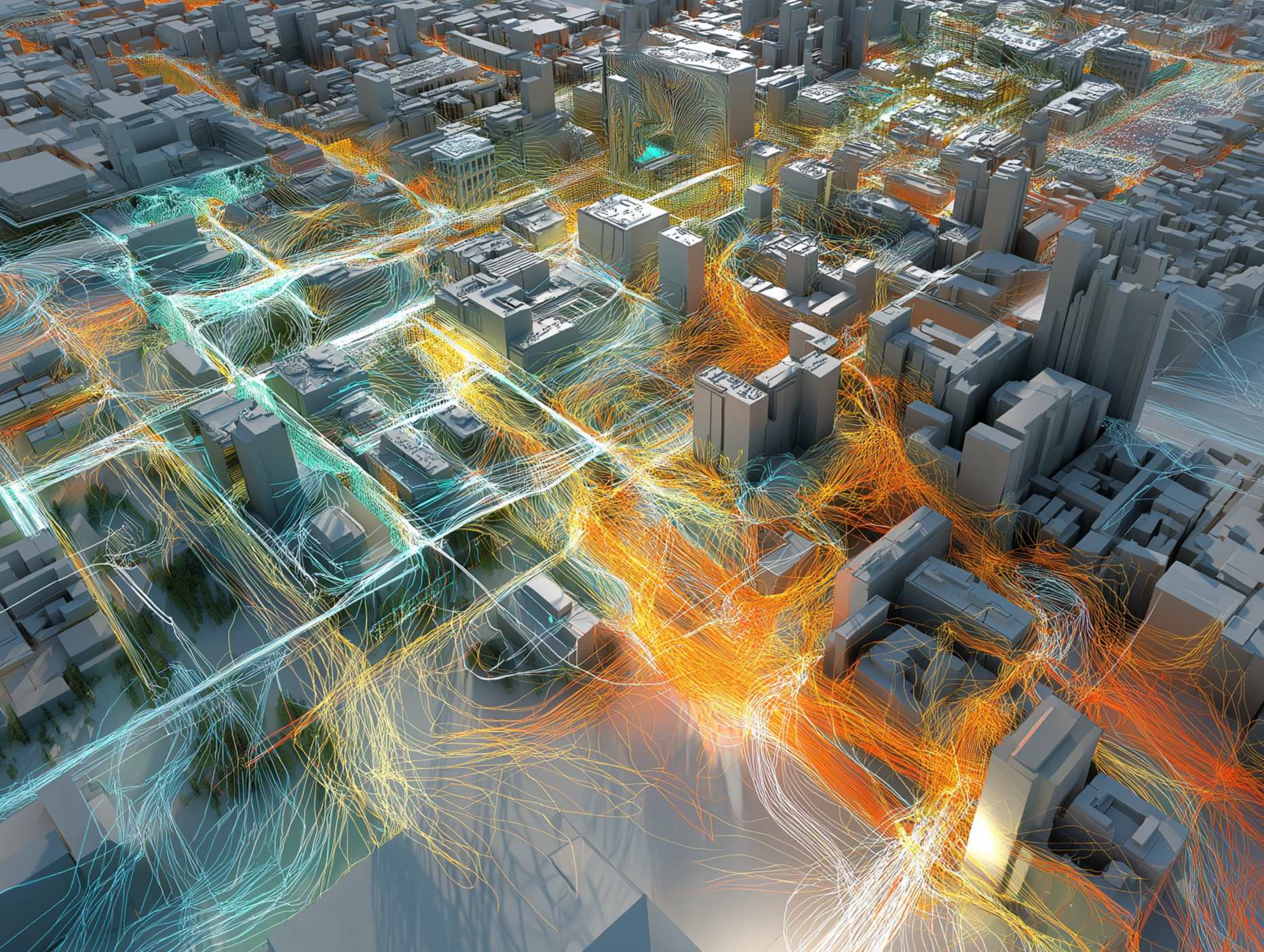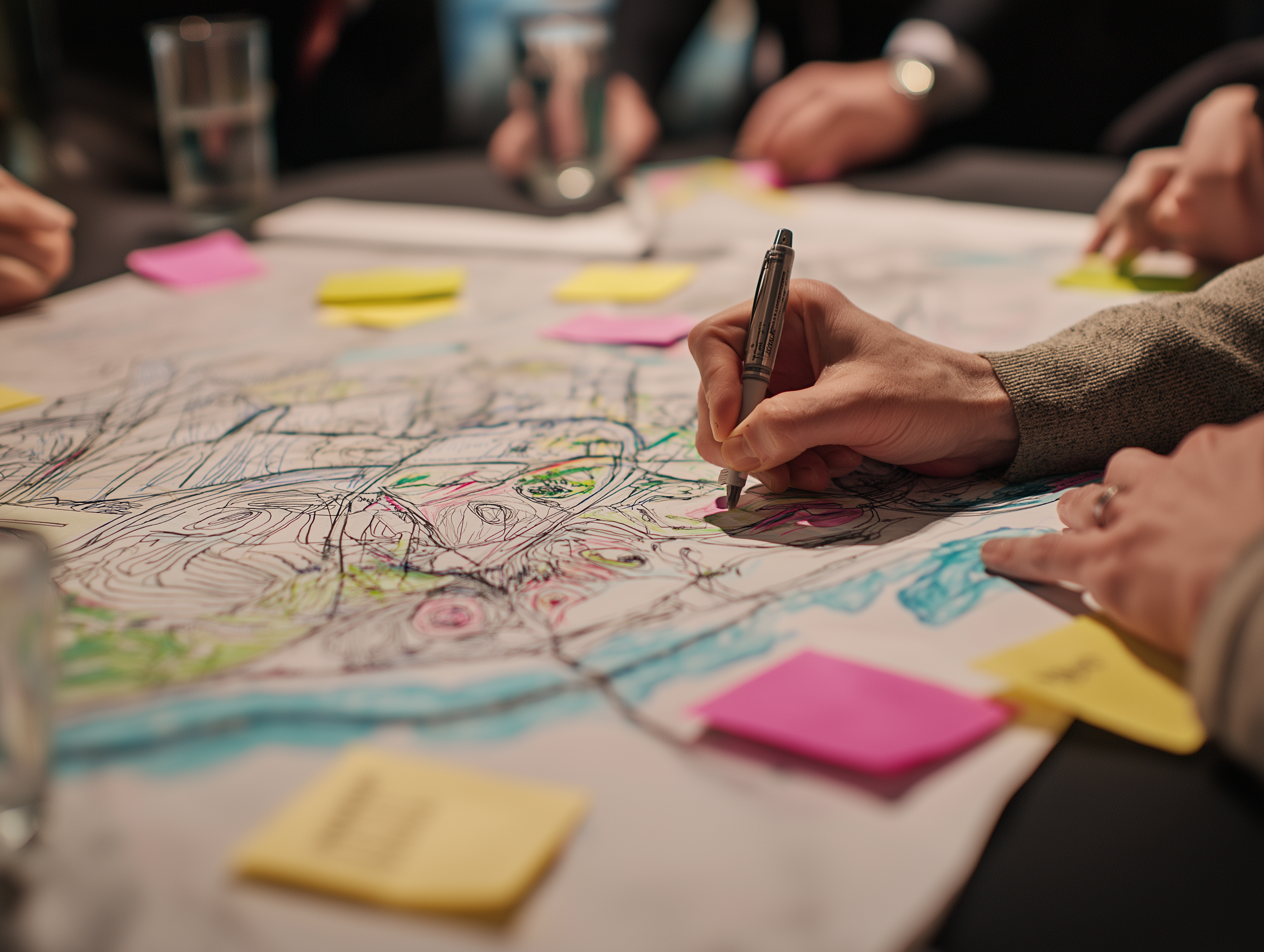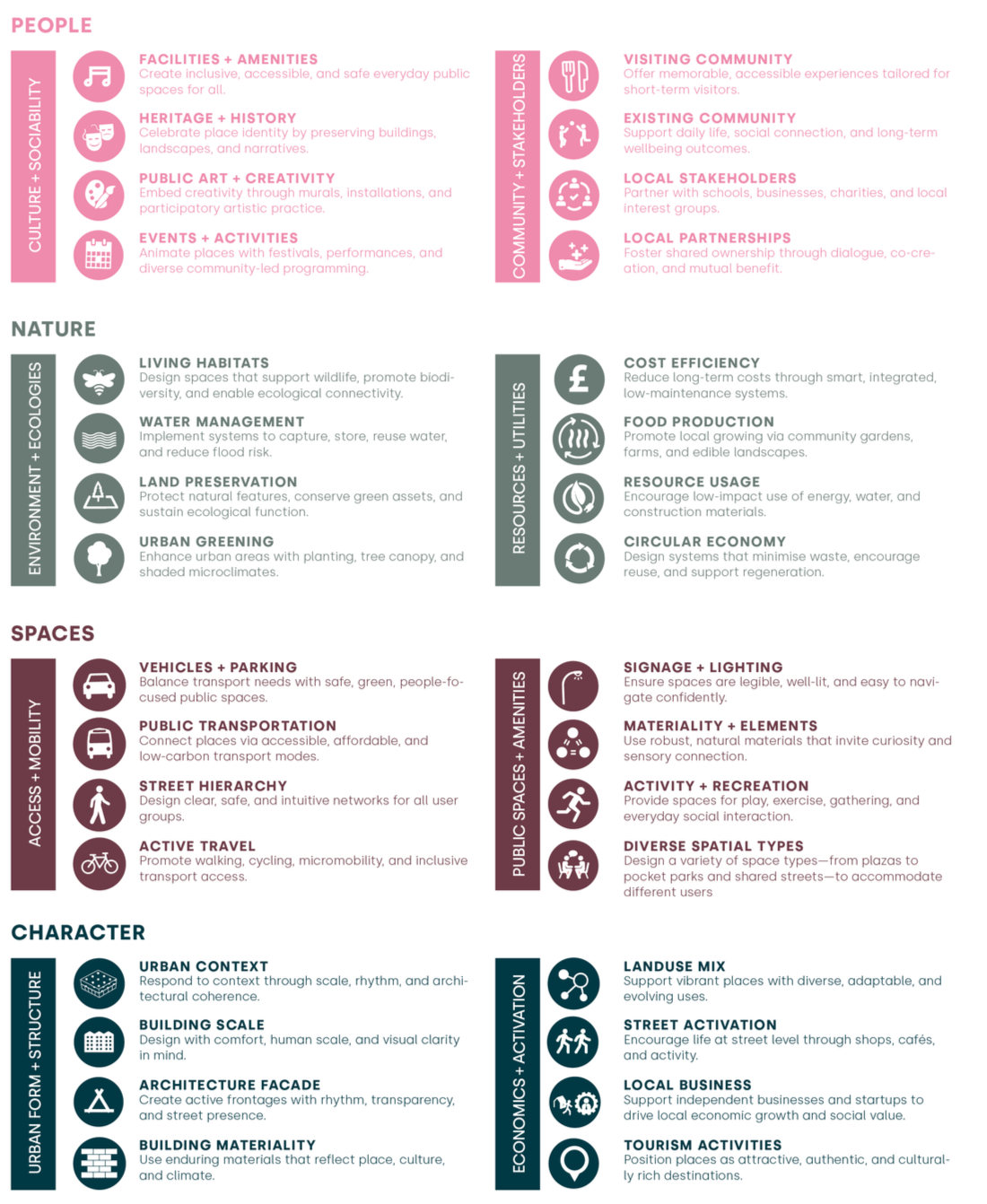MOOWD - Making Our Own Way in Design - was founded by Michael and Kate Cowdy as a deliberate alternative to conventional practice. As an independent, director-led studio, we take on fewer projects with greater depth - ensuring clarity, rigour, and care at every stage.
Our Journey
MOOWD was shaped by two decades of practice with roots in the UK. Michael’s early inspiration came from Liverpool, where the regeneration of the Albert Dock revealed the power of design to transform place and community.
Living and working in Australia grounded both founders in the realities of climate, water, and ecology - lessons that continue to inform a systems-based approach to resilience.
Returning to the UK, they led and delivered projects nationwide - from cultural waterfronts and civic landscapes to neighbourhood frameworks - while also working across Europe, the Middle East, and Asia. This breadth reinforced a simple idea: meaningful places emerge where culture and environment meet.
Michael’s design leadership is rooted in narrative and systems thinking - from complex urban districts to landscape-led destinations. Kate’s career bridges business, design, and engagement, leading programmes that connect communities, civic leaders, and cultural organisations.
Together, they founded MOOWD as more than a studio: a philosophy of independence, selectivity, and regenerative purpose - uncovering the stories that shape place and translating them into environments that are resilient, human, and enduring.
Kate and Michael Cowdy - leading MOOWD together through a shared philosophy of clarity, purpose, and regenerative design.
Our Studio
Our Bristol base sits in Stokes Croft - a place defined by creativity, collaboration, and cultural energy.
Our Studio
Our Clevedon studio looks to nature and the coast for inspiration - a quieter space for reflection and focus.
Our Studio
Stories That Shape Place
We see places as layered narratives, where people, nature, and culture overlap. Our role is to listen, interpret, and translate these stories into place — shaping environments that are resilient, adaptive, and deeply human.
Storytelling is not an outcome; it is the lens through which we approach every project - balancing clarity with meaning and vision with long-term value.
We engage with the cultural life of streets, capturing the everyday voices that define community and character.
Voices of Place
Nature’s Rhythms
We work with materials, planting, and seasonal change - using cycles of nature to inform resilient design.
We uncover historic layers through textures and mediums, translating them into narratives that shape identity.
Layers of Memory
Choreographies of Time
We explore how people move through place, reading patterns of time and rhythm as design cues.
Interdisciplinary by Nature
We work across boundaries, dissolving the lines between landscape architecture, urban design, engagement, and spatial futures. Our approach is not about assembling separate disciplines but weaving them into a single, holistic perspective.
Each project is enriched by diverse voices - from ecologists and engineers to heritage and cultural specialists — united in one narrative that balances systems, stories, and spatial experience. This fluid, interdisciplinary model allows us to respond with agility to complexity while keeping design intent clear and purposeful.
Urban Design
We shape frameworks that connect people, places, and systems - designing cities that are adaptive, coherent, and enduring.
Landscape Architecture
We design with ecology and materiality - crafting resilient landscapes where nature and culture meet.
We use data, research, and systems thinking to reveal patterns and possibilities - translating complexity into clear, regenerative strategies.
Spatial Futures
We work collaboratively with communities and partners - shaping visions grounded in shared values and lived experience.
Place Engagement
Frameworks for Regeneration
To navigate complexity, we use the Living Places Framework - our systems-based tool for translating layered stories into clear, regenerative strategies. Built around four interconnected themes - People, Nature, Spaces, and Character - it guides projects from vision to delivery, ensuring outcomes that are both visionary and buildable.




