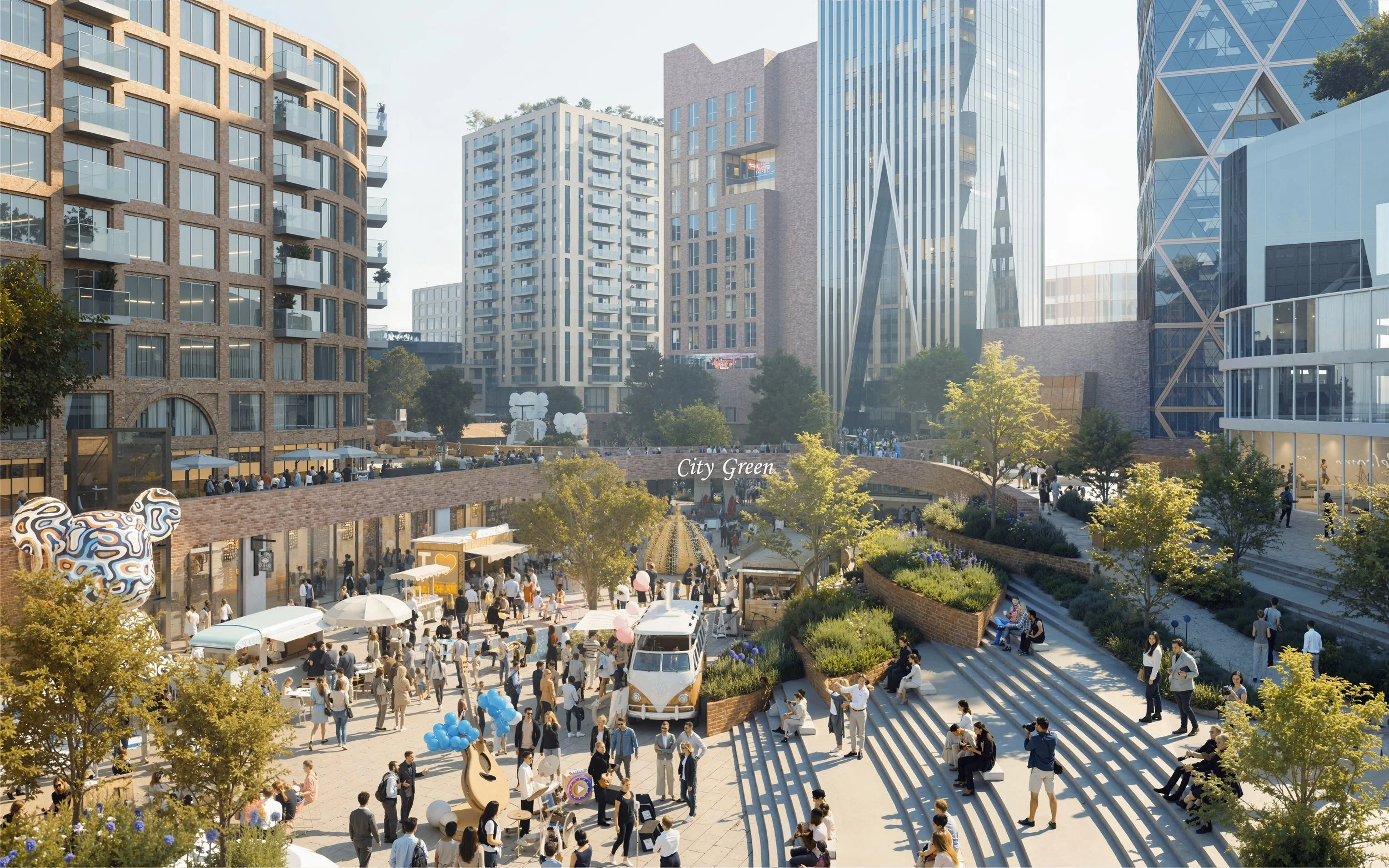
BRABAZON CITY GREEN
Bristol, United Kingdom
Brabazon City Green is the central public space within the wider Brabazon masterplan—a landmark regeneration project transforming a former airfield into a vibrant new urban district. Positioned between Brabazon Park, the new Brabazon Station, and the YTL Arena, City Green is envisioned as a world-class destination that unifies innovation, culture, and community life.
Led by Michael Cowdy, in close collaboration with Louis Lane, the vision and masterplan for City Green were reimagined through a data-led design process aligning movement, environmental comfort, and commercial performance. The team used advanced computational tools to test scenarios and deliver optimal outcomes for social, economic, and environmental resilience.
The proposal introduces a multi-level public realm with over 15,000 sqm of commercial footprint and 1,091 linear metres of active frontage—an 80% increase on the original layout. Integrating terraced amphitheatres, flexible plazas, and alfresco dining with improved pedestrian flows and landmark views, the scheme fosters year-round vibrancy. City Green plays a pivotal role in stitching together the wider Brabazon precinct and reinforcing its identity as a connected and thriving urban centre.
CLIENT:
YTL Developments
SITE AREA:
15 Ha
SERVICES:
Masterplan Lead, Urban Design, Landscape Architecture + Spatial Futures
TEAM:
Alec French Architects (Architecture Lead) | Momentum Transport | Griffiths Evans
This project was led by Michael Cowdy during his tenure as UK Director at McGregor Coxall. It is included in the MOOWD portfolio to reflect his leadership and authorship role. Images produced by SA Plus.




