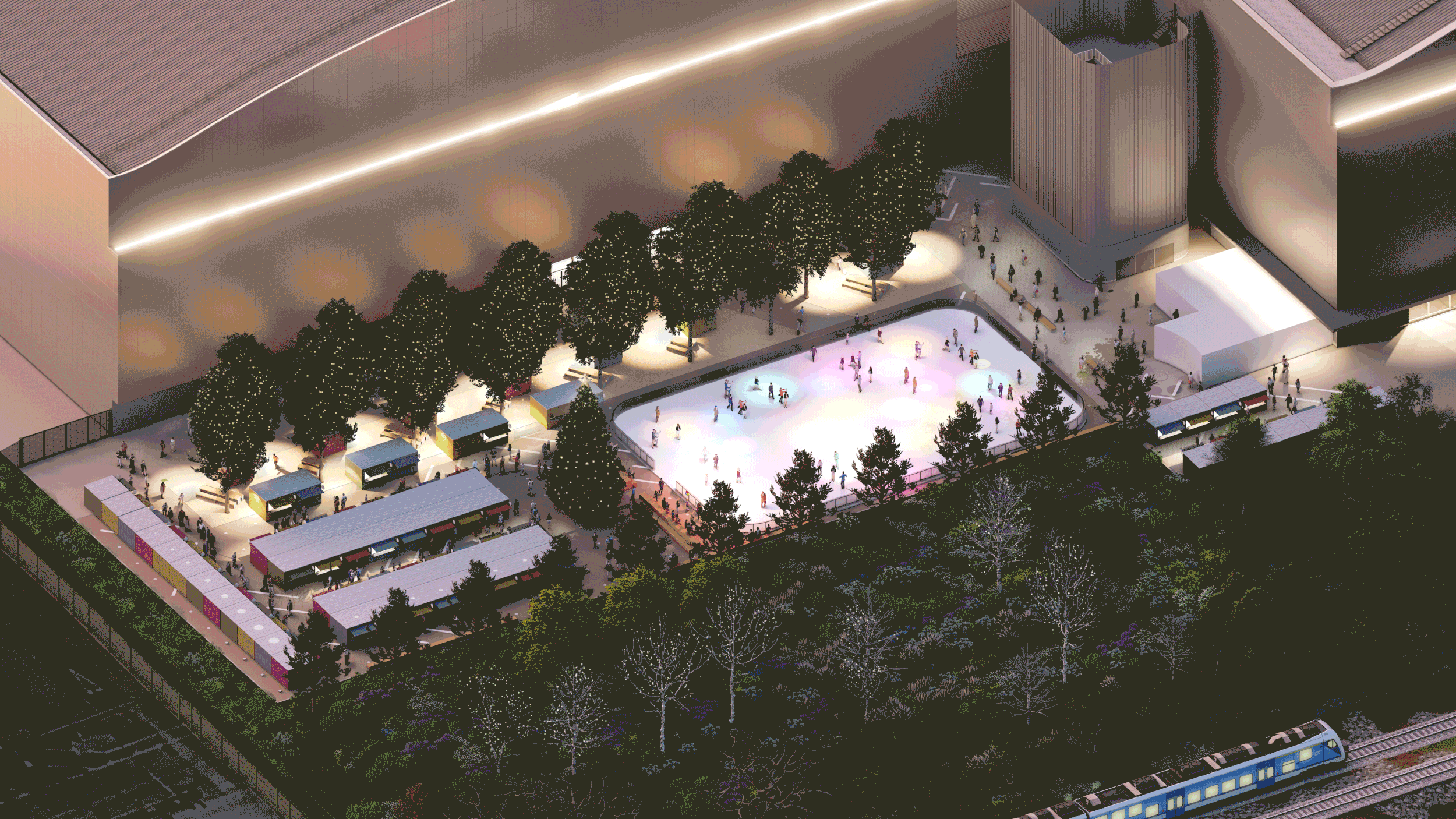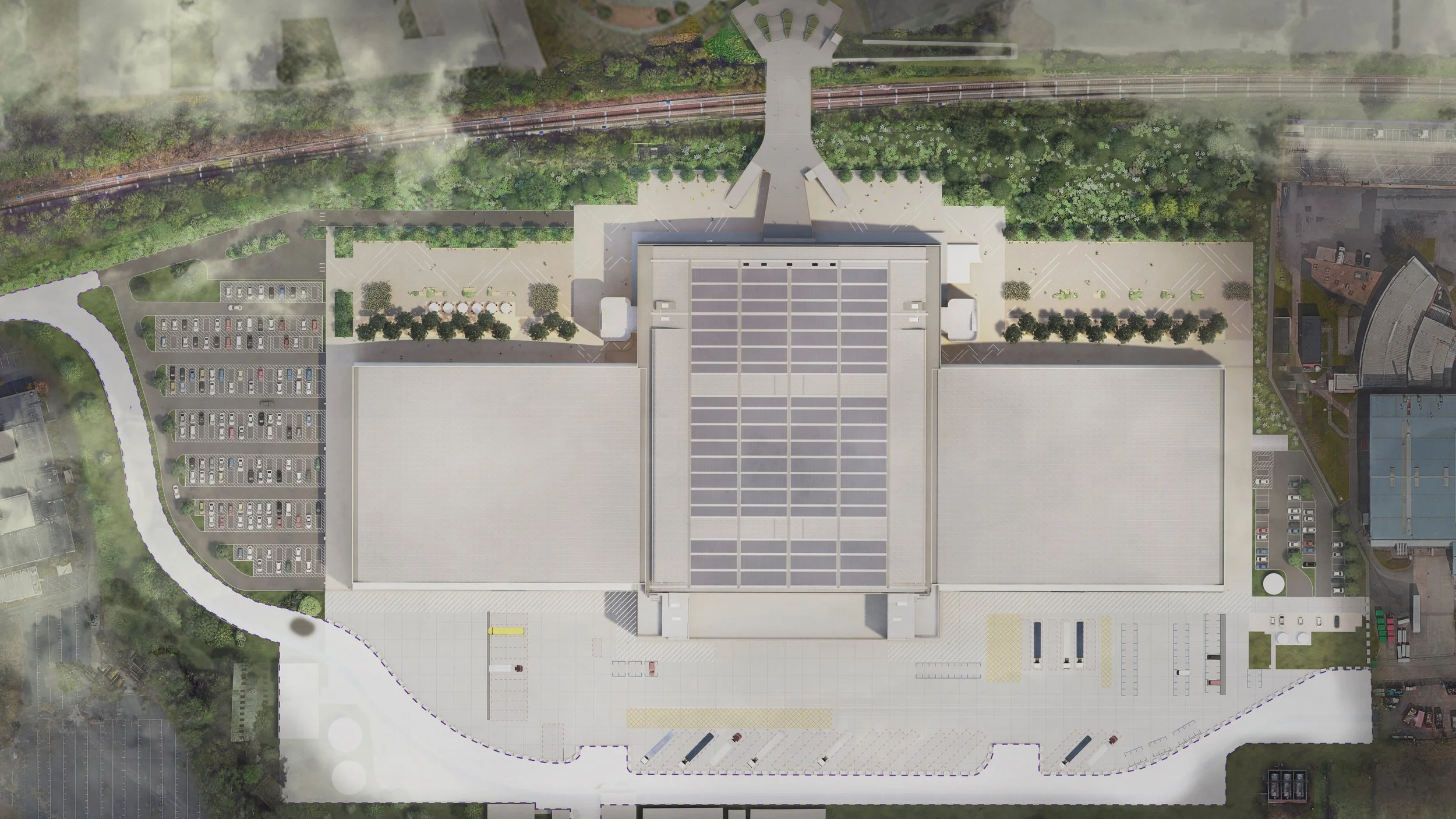
YTL ARENA
Bristol, United Kingdom
The YTL Arena project transforms the iconic Brabazon Hangars into a major new cultural and entertainment destination for Bristol, with a 17,000-capacity venue at its heart. Michael Cowdy has led the public realm and landscape design since project inception, overseeing the work through planning approval and RIBA Stage 4. MOOWD is now delivering the scheme through to construction, with completion expected in 2027.
The landscape vision reinterprets the site’s rich aviation and industrial legacy through a robust yet flexible public realm that connects the Arena with the wider Brabazon development. A sequence of multifunctional spaces—Central Arena Square, East and West Squares, and a new arrival bridge—has been designed to support everyday use, major events, and seasonal activation year-round.
MOOWD’s approach responds to complex engineering constraints, planning conditions, and value engineering requirements, while preserving design quality and ecological ambition. The scheme integrates SuDS and bioretention, reclaimed materials, pollinator planting, and programmable surfaces for performance, sport, and market use. From immersive arrival sequences to resilient infrastructure, the landscape establishes a distinctive civic identity that extends the spirit of the Arena into a new public quarter for North Bristol.
Client: YTL Developments
Site Area: 9 Ha
Services: Landscape Architecture
Team: Grimshaw (Project Lead) | OPS Structures | Cubix | Griffiths Evans | Lumineer | Momentum | Mott MacDonald | SCS Partnerships | Studio B | WJHW
The YTL Arena landscape and public realm design was led by Michael Cowdy during his tenure as UK Director at McGregor Coxall and continues to be developed and refined by MOOWD. The project represents a continuity of leadership, vision, and design intent from inception through delivery. Images produced by McGregor Coxall UK Pty Ltd and SA Plus.









